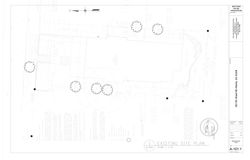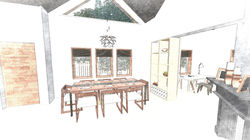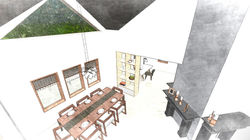top of page
 |  |  |
|---|---|---|
 |  |  |
 |  |  |
 |  |  |
 |  |  |
 |  |  |
 |  |  |
 |  |  |
 |  |  |
 |  |  |
 |  |  |
 |  |  |
 |  |  |
 |  |  |
 |  |  |
 |  |  |
 |  |  |
 |  |  |
 |  |  |
 |
5TH ST. RENOVATION
Lightroom Architecture
Atlanta, GA
During my internship at Lightroom Architecture, I was asked to be project manager on a House Renovation in Midtown. It involved getting all of the information of the existing house, participating in client meetings, all design phases and the completion of contruction documents and permit sets. I also designed the scheme for the landscaping in the rear of the house and was able to implement a few of my very own designs within the house, including the desk underneath the main stairs.
bottom of page