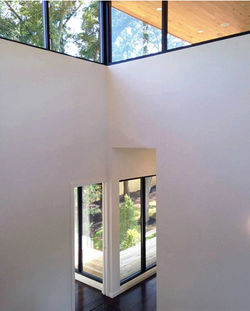top of page
 |  |  |
|---|---|---|
 |  |  |
 |  |  |
 |  |  |
 |  |
PATY MODERN
Lightroom Architecture
Completed 2014, Decatur, GA
This 4500 sf house used an "L-shaped" geometry to create structure while integrating the elements of its surroundings. At the heart of the home is a 3-story space that is grounded by the kitchen as a gathering space. The "atrium" becomes a natural cooling device with operable windows above. The front porch is a modern reinterpretation of southern vernacular housing. Public functions happen at the lower level, while private functions happen above. We used native Georgia materials such as cypress, marble, and granite creating a natural palette. My responsibilities were assisting in the constructions documents, detail drawings, and 3D renderings.
bottom of page